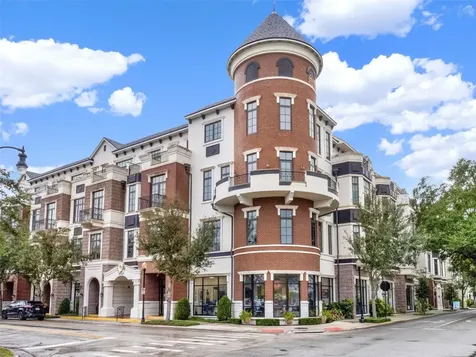Based on information submitted to StellarMLS as of November 25, 2024 . All data is obtained from various sources and has not been, and will not be, verified by broker or StellarMLS. All information should be independently reviewed and verified for accuracy. Properties may or may not be listed by the office/agent presenting the information. NOTICE: Many homes contain recording devices, and buyers should be aware they may be recorded during a showing.





































